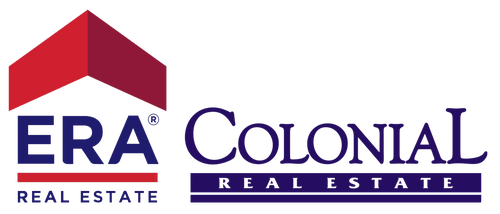


Listing Courtesy of: Austin Board of Realtors / Mallach And Company - Contact: (512) 731-9481
708 Pinnacle View Drive Georgetown, TX 78628
Active (35 Days)
$559,000
MLS #:
8132879
8132879
Taxes
$13,597(2023)
$13,597(2023)
Lot Size
5,998 SQFT
5,998 SQFT
Type
Single-Family Home
Single-Family Home
Year Built
2022
2022
School District
Georgetown Isd
Georgetown Isd
County
Williamson County
Williamson County
Community
Crescent Bluff Secs 2 & 3
Crescent Bluff Secs 2 & 3
Listed By
Ellen Angell, Mallach And Company, Contact: (512) 731-9481
Source
Austin Board of Realtors
Last checked May 9 2025 at 4:49 PM GMT+0000
Austin Board of Realtors
Last checked May 9 2025 at 4:49 PM GMT+0000
Bathroom Details
- Full Bathrooms: 3
- Half Bathroom: 1
Interior Features
- Breakfast Bar
- Chandelier
- Kitchen Island
- Main Level Primary
- Multiple Living Areas
- Open Floorplan
- Recessed Lighting
- Soaking Tub
- Walk-In Closet(s)
- Laundry: Laundry Room
- Built-In Oven
- Dishwasher
- Disposal
- Electric Cooktop
- Exhaust Fan
- Stainless Steel Appliance(s)
- Windows: Double Pane Windows
- Windows: Screens
Subdivision
- Crescent Bluff Secs 2 & 3
Lot Information
- Landscaped
- Sprinklers In Ground
- Trees Medium Size
- Trees Small Size
Property Features
- Fireplace: 0
- Foundation: Slab
Heating and Cooling
- Central
- Central Air
Pool Information
- Community
Homeowners Association Information
- Dues: $50
Flooring
- Carpet
- Tile
- Vinyl
Exterior Features
- Roof: Composition
- Roof: Shingle
Utility Information
- Utilities: Electricity Connected, Sewer Connected, Water Connected, Water Source: Public
- Sewer: Public Sewer
- Energy: See Remarks
School Information
- Elementary School: Wolf Ranch Elementary
- Middle School: James Tippit
- High School: East View
Parking
- Attached
- Driveway
- Garage
- Garage Door Opener
- Garage Faces Front
Stories
- 2
Living Area
- 3,176 sqft
Additional Information: Mallach And Company | (512) 731-9481
Location
Disclaimer: Copyright 2025 Austin Association of Realtors. All rights reserved. This information is deemed reliable, but not guaranteed. The information being provided is for consumers’ personal, non-commercial use and may not be used for any purpose other than to identify prospective properties consumers may be interested in purchasing. Data last updated 5/9/25 09:49


Description