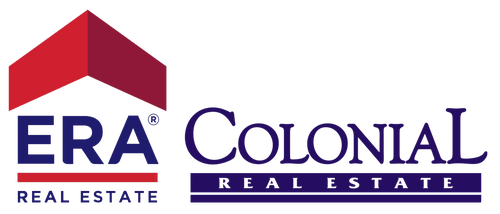


Listing Courtesy of: Austin Board of Realtors / Wildwood Realty, LLC - Contact: (512) 568-4744
601 Pinnacle View Drive Georgetown, TX 78628
Active (22 Days)
$589,999
OPEN HOUSE TIMES
-
OPENSat, May 101:00 pm - 3:00 pm
Description
MLS #:
9982698
9982698
Taxes
$12,738(2024)
$12,738(2024)
Lot Size
7,275 SQFT
7,275 SQFT
Type
Single-Family Home
Single-Family Home
Year Built
2021
2021
School District
Georgetown Isd
Georgetown Isd
County
Williamson County
Williamson County
Community
Crescent Bluff Secs 2 & 3
Crescent Bluff Secs 2 & 3
Listed By
Rachel Bennett, Wildwood Realty, LLC, Contact: (512) 568-4744
Source
Austin Board of Realtors
Last checked May 9 2025 at 4:34 PM GMT+0000
Austin Board of Realtors
Last checked May 9 2025 at 4:34 PM GMT+0000
Bathroom Details
- Full Bathrooms: 3
- Half Bathroom: 1
Interior Features
- Ceiling Fan(s)
- Double Vanity
- French Door(s)/Atrium Door(s)
- Granite Counters
- High Ceilings
- Interior Steps
- Kitchen Island
- Main Level Primary
- Multiple Dining Areas
- Multiple Living Areas
- Open Floorplan
- Pantry
- Quartz Counters
- Separate/Formal Dining Room
- Soaking Tub
- Walk-In Closet(s)
- Laundry: Electric Dryer Hookup
- Laundry: Laundry Room
- Laundry: Main Level
- Built-In Gas Oven
- Dishwasher
- Gas Cooktop
- Microwave
- Range Hood
Subdivision
- Crescent Bluff Secs 2 & 3
Lot Information
- Interior Lot
- Private
- Trees Large Size
Property Features
- Fireplace: 0
- Foundation: Slab
Heating and Cooling
- Central
- Central Air
Pool Information
- Community
Homeowners Association Information
- Dues: $50
Flooring
- Carpet
- Tile
- Vinyl
Exterior Features
- Roof: Shingle
Utility Information
- Utilities: Electricity Connected, Natural Gas Connected, Sewer Connected, Water Connected, Water Source: Public
- Sewer: Public Sewer
School Information
- Elementary School: Wolf Ranch Elementary
- Middle School: James Tippit
- High School: East View
Parking
- Garage
- Garage Door Opener
- Garage Faces Front
Stories
- 2
Living Area
- 3,365 sqft
Additional Information: Wildwood Realty, LLC | (512) 568-4744
Location
Disclaimer: Copyright 2025 Austin Association of Realtors. All rights reserved. This information is deemed reliable, but not guaranteed. The information being provided is for consumers’ personal, non-commercial use and may not be used for any purpose other than to identify prospective properties consumers may be interested in purchasing. Data last updated 5/9/25 09:34


The main level features a spacious primary suite with a luxurious bath—including a freestanding tub, large walk-in shower, dual vanities, and an expansive walk-in closet that connects directly to the laundry room for added convenience, along with a secondary bedroom with double doors that could be used as a dedicated office. The home features a beautiful chef’s kitchen with a large island, plenty of cabinet and counter space, and a massive pantry.
Upstairs, you’ll find a large loft, media room, and three secondary bedrooms—one with a private ensuite bath. Perfect for entertaining or relaxing, the home also includes a large covered patio with a privacy wall and an oversized backyard shaded by mature oak trees. The front yard also features beautiful oaks and a welcoming covered front porch.
Located in the Crescent Bluff community, residents enjoy access to a community pool and sport courts. Conveniently situated just off Hwy 29, this home is minutes from Wolf Ranch Shopping Center, IH-35, and all the amenities Georgetown has to offer.