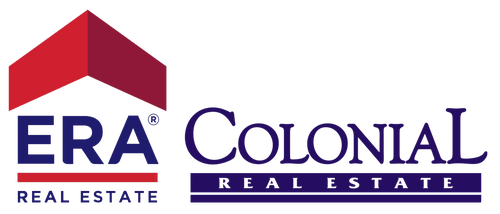


Listing Courtesy of: Austin Board of Realtors / Rugg Realty LLC - Contact: 512-763-7536
525 Scenic Bluff Drive Georgetown, TX 78628
Active (141 Days)
$550,000
OPEN HOUSE TIMES
-
OPENSat, Jul 122:00 pm - 4:00 pm
Description
MLS #:
3670954
3670954
Taxes
$12,089(2024)
$12,089(2024)
Lot Size
8,076 SQFT
8,076 SQFT
Type
Single-Family Home
Single-Family Home
Year Built
2018
2018
School District
Georgetown Isd
Georgetown Isd
County
Williamson County
Williamson County
Community
Crescent Bluff Sec 1
Crescent Bluff Sec 1
Listed By
Amber Rainey, Rugg Realty LLC, Contact: 512-763-7536
Source
Austin Board of Realtors
Last checked Jul 12 2025 at 6:17 AM GMT+0000
Austin Board of Realtors
Last checked Jul 12 2025 at 6:17 AM GMT+0000
Bathroom Details
- Full Bathrooms: 3
Interior Features
- Ceiling Fan(s)
- Entrance Foyer
- High Ceilings
- High Speed Internet
- Kitchen Island
- Main Level Primary
- No Interior Steps
- Open Floorplan
- Pantry
- Quartz Counters
- Smart Home
- Smart Thermostat
- Soaking Tub
- Walk-In Closet(s)
- Laundry: Electric Dryer Hookup
- Laundry: Laundry Room
- Laundry: Washer Hookup
- Convection Oven
- Dishwasher
- Disposal
- Double Oven
- Electric Range
- Electric Water Heater
- Exhaust Fan
- Free-Standing Electric Oven
- Free-Standing Refrigerator
- Ice Maker
- Microwave
- Self Cleaning Oven
- Stainless Steel Appliance(s)
- Water Softener Owned
- Windows: Blinds
- Windows: Double Pane Windows
- Windows: Drapes
Subdivision
- Crescent Bluff Sec 1
Lot Information
- Back Yard
- Drip Irrigation/Bubblers
- Front Yard
- Landscaped
- Native Plants
- Sprinkler - Rain Sensor
- Sprinklers Automatic
- Sprinklers In Front
- Sprinklers In Ground
- Sprinklers In Rear
- Trees Small Size
- Zero Lot Line
Property Features
- Fireplace: 0
- Foundation: Slab
Heating and Cooling
- Active Solar
- Central
- Electric
- Exhaust Fan
- Heat Pump
- Hot Water
- Ceiling Fan(s)
- Central Air
Pool Information
- Community
- Electric Heat
- Gunite
- Heated
- In Ground
- Outdoor Pool
- Pool Sweep
- Pool/Spa Combo
- Tile
- Waterfall
Homeowners Association Information
- Dues: $336/SemiAnnually
Flooring
- Carpet
- Tile
- Wood
Exterior Features
- Roof: Composition
Utility Information
- Utilities: Cable Available, Electricity Connected, Fiber Optic Available, Sewer Connected, Water Connected, Water Source: Municipal Utility District
- Sewer: Municipal Utility District
- Energy: Appliances, Solar Panel(s), Thermostat, Solar
School Information
- Elementary School: Wolf Ranch Elementary
- Middle School: James Tippit
- High School: East View
Parking
- Garage
- Garage Door Opener
- Garage Faces Front
- Inside Entrance
- Kitchen Level
- Oversized
Stories
- 1
Living Area
- 2,408 sqft
Additional Information: Rugg Realty LLC | 512-763-7536
Location
Listing Price History
Date
Event
Price
% Change
$ (+/-)
Jun 23, 2025
Price Changed
$550,000
-3%
-14,900
May 26, 2025
Price Changed
$564,900
-2%
-10,000
Apr 30, 2025
Price Changed
$574,900
-1%
-5,000
Apr 10, 2025
Price Changed
$579,900
-1%
-5,000
Mar 28, 2025
Price Changed
$584,900
-3%
-15,090
Mar 07, 2025
Price Changed
$599,990
-2%
-14,910
Feb 20, 2025
Original Price
$614,900
-
-
Disclaimer: Copyright 2025 Austin Association of Realtors. All rights reserved. This information is deemed reliable, but not guaranteed. The information being provided is for consumers’ personal, non-commercial use and may not be used for any purpose other than to identify prospective properties consumers may be interested in purchasing. Data last updated 7/11/25 23:17



Welcome to your dream home in the highly desirable Crescent Bluff community! This beautifully maintained 4-bedroom, 3-bathroom home offers 2,408 sq. ft. of thoughtfully designed living space, packed with premium upgrades and modern conveniences.
Step inside to an open, light-filled floor plan featuring a custom kitchen with pullout shelving, a spacious pantry, and top-of-the-line stainless steel appliances (2023)—including a double oven, microwave, and flex-door refrigerator. Under cabinet lighting helps with food preparation and aesthetics. New carpet installed in all bedrooms (2024) and custom closet systems provide both comfort and functionality.
This is a Lennar Smart Home, complete with built-in WiFi and switch technology, plus a fresh interior repaint in November 2024, giving you a stylish, move-in-ready space. Breathe easy with a UV filter in the HVAC system, additional blown-in insulation, and a radiant barrier, all designed to keep indoor air fresh and temperatures comfortable year-round.
Step outside to your private backyard retreat—a true entertainer’s paradise! Take a dip in the sparkling pool, relax in the oversized spa, and enjoy year-round comfort with cool decking, a screened-in porch, custom shade sail, and in-ground 360-degree rotating umbrellas. 2 storage sheds help you maximize yard implement storage.
Additional highlights include: Owned solar panels and backup batteries for major energy savings, Two 50-gallon water heaters (installed Oct 2024), Extended garage with epoxy flooring, Potential solar property tax exemption, and custom waste container storage area.
This home combines luxury, practicality, and eco-conscious living—all in a prime location. The owner is a licensed real estate agent and the listing agent for this property.
Don't miss out on this incredible opportunity!