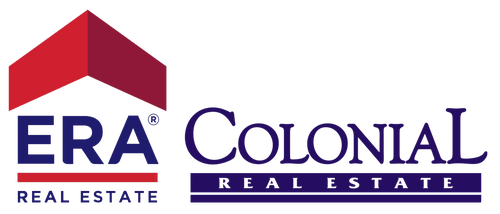


Listing Courtesy of: Austin Board of Realtors / eXp Realty, LLC - Contact: (512) 718-7818
333 Barrel Bend Georgetown, TX 78628
Active (300 Days)
$465,000
MLS #:
6728660
6728660
Taxes
$12,049(2024)
$12,049(2024)
Lot Size
7,048 SQFT
7,048 SQFT
Type
Single-Family Home
Single-Family Home
Year Built
2021
2021
Views
Neighborhood
Neighborhood
School District
Liberty Hill Isd
Liberty Hill Isd
County
Williamson County
Williamson County
Community
Oaks at San Gabriel
Oaks at San Gabriel
Listed By
Lindey Hixson, eXp Realty, LLC, Contact: (512) 718-7818
Source
Austin Board of Realtors
Last checked Jul 2 2025 at 3:49 AM GMT+0000
Austin Board of Realtors
Last checked Jul 2 2025 at 3:49 AM GMT+0000
Bathroom Details
- Full Bathrooms: 3
Interior Features
- Breakfast Bar
- Ceiling Fan(s)
- Double Vanity
- Entrance Foyer
- High Ceilings
- Kitchen Island
- Main Level Primary
- Multiple Dining Areas
- Multiple Living Areas
- Open Floorplan
- Pantry
- Recessed Lighting
- Separate/Formal Dining Room
- Soaking Tub
- Storage
- Walk-In Closet(s)
- Laundry: Laundry Room
- Laundry: Main Level
- Laundry: Washer Hookup
- Built-In Oven
- Built-In Range
- Cooktop
- Dishwasher
- Disposal
- Electric Cooktop
- Electric Water Heater
- Exhaust Fan
- Microwave
- Windows: Blinds
Subdivision
- Oaks At San Gabriel
Lot Information
- Corner Lot
- Trees Small Size
Property Features
- Fireplace: 0
- Foundation: Slab
Heating and Cooling
- Central
- Electric
- Central Air
Pool Information
- Community
Homeowners Association Information
- Dues: $400/Annually
Flooring
- Carpet
- Tile
Exterior Features
- Roof: Composition
- Roof: Shingle
Utility Information
- Utilities: Electricity Connected, Sewer Connected, Water Connected, Water Source: Public
- Sewer: Public Sewer
School Information
- Elementary School: Bar W
- Middle School: Santa Rita Middle
- High School: Liberty Hill
Parking
- Driveway
Stories
- 1
Living Area
- 2,610 sqft
Additional Information: eXp Realty, LLC | (512) 718-7818
Location
Listing Price History
Date
Event
Price
% Change
$ (+/-)
Apr 10, 2025
Price Changed
$465,000
-2%
-10,000
Mar 06, 2025
Original Price
$475,000
-
-
Disclaimer: Copyright 2025 Austin Association of Realtors. All rights reserved. This information is deemed reliable, but not guaranteed. The information being provided is for consumers’ personal, non-commercial use and may not be used for any purpose other than to identify prospective properties consumers may be interested in purchasing. Data last updated 7/1/25 20:49


Description