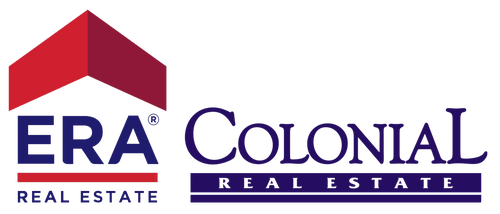


Listing Courtesy of: Austin Board of Realtors / Keller Williams Realty-Rr Wc - Contact: (405) 385-2516
321 Cumberland Cove Georgetown, TX 78628
Active (54 Days)
$1,275,000
MLS #:
3405824
3405824
Taxes
$25,814(2025)
$25,814(2025)
Lot Size
0.3 acres
0.3 acres
Type
Single-Family Home
Single-Family Home
Year Built
2021
2021
Views
Park/Greenbelt
Park/Greenbelt
School District
Georgetown Isd
Georgetown Isd
County
Williamson County
Williamson County
Community
Wolf Ranch West Sub Ph 1 Sec 3
Wolf Ranch West Sub Ph 1 Sec 3
Listed By
Austin Standage, Keller Williams Realty-Rr Wc, Contact: (405) 385-2516
Source
Austin Board of Realtors
Last checked Jul 1 2025 at 10:41 AM GMT+0000
Austin Board of Realtors
Last checked Jul 1 2025 at 10:41 AM GMT+0000
Bathroom Details
- Full Bathrooms: 4
- Half Bathroom: 1
Interior Features
- Beamed Ceilings
- Breakfast Bar
- Ceiling Fan(s)
- Chandelier
- Crown Molding
- Double Vanity
- Entrance Foyer
- Granite Counters
- High Ceilings
- High Speed Internet
- Interior Steps
- Main Level Primary
- Multiple Living Areas
- Open Beams/Beamed Ceailings
- Open Floorplan
- Pantry
- Recessed Lighting
- Soaking Tub
- Tray Ceiling(s)
- Vaulted Ceiling(s)
- Laundry: Electric Dryer Hookup
- Laundry: Laundry Room
- Laundry: Washer Hookup
- Built-In Electric Oven
- Dishwasher
- Disposal
- Gas Cooktop
- Microwave
- Stainless Steel Appliance(s)
- Windows: Screens
Subdivision
- Wolf Ranch West Sub Ph 1 Sec 3
Lot Information
- Sprinklers In Ground
Property Features
- Fireplace: 2
- Fireplace: Family Room
- Fireplace: Outside
- Foundation: Slab
Heating and Cooling
- Central
- Ceiling Fan(s)
- Central Air
Pool Information
- Community
Homeowners Association Information
- Dues: $1200/Annually
Flooring
- Carpet
- Tile
Exterior Features
- Roof: Composition
- Roof: Shingle
Utility Information
- Utilities: Cable Available, Electricity Connected, Natural Gas Connected, Phone Available, Underground Utilities, Water Connected, Water Source: Municipal Utility District, Water Source: Public
- Sewer: Municipal Utility District, Public Sewer
School Information
- Elementary School: Wolf Ranch Elementary
- Middle School: James Tippit
- High School: East View
Parking
- Attached
- Garage
- Tandem
Stories
- 2
Living Area
- 4,796 sqft
Additional Information: Keller Williams Realty-Rr Wc | (405) 385-2516
Location
Disclaimer: Copyright 2025 Austin Association of Realtors. All rights reserved. This information is deemed reliable, but not guaranteed. The information being provided is for consumers’ personal, non-commercial use and may not be used for any purpose other than to identify prospective properties consumers may be interested in purchasing. Data last updated 7/1/25 03:41



Description