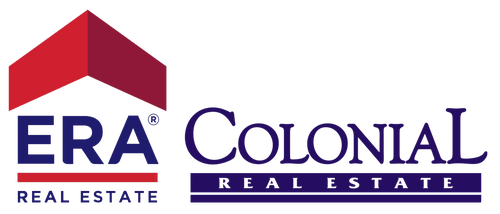


Listing Courtesy of: Austin Board of Realtors / Team West Real Estate LLC - Contact: (512) 569-8278
321 Crescent Heights Drive Georgetown, TX 78628
Active (75 Days)
$474,990
MLS #:
3296156
3296156
Taxes
$11,076(2024)
$11,076(2024)
Lot Size
5,863 SQFT
5,863 SQFT
Type
Single-Family Home
Single-Family Home
Year Built
2023
2023
School District
Georgetown Isd
Georgetown Isd
County
Williamson County
Williamson County
Community
Crescent Bluff
Crescent Bluff
Listed By
Kyle Milligan, Team West Real Estate LLC, Contact: (512) 569-8278
Source
Austin Board of Realtors
Last checked Jul 1 2025 at 11:03 AM GMT+0000
Austin Board of Realtors
Last checked Jul 1 2025 at 11:03 AM GMT+0000
Bathroom Details
- Full Bathrooms: 3
Interior Features
- Ceiling Fan(s)
- Double Vanity
- Entrance Foyer
- High Ceilings
- In-Law Floorplan
- Kitchen Island
- Main Level Primary
- Multiple Dining Areas
- No Interior Steps
- Open Floorplan
- Pantry
- Quartz Counters
- Recessed Lighting
- Separate/Formal Dining Room
- Smart Home
- Walk-In Closet(s)
- Laundry: Inside
- Laundry: Main Level
- Built-In Electric Oven
- Built-In Electric Range
- Cooktop
- Dishwasher
- Disposal
- Exhaust Fan
- Microwave
- Stainless Steel Appliance(s)
- Water Softener
- Windows: Blinds
- Windows: Double Pane Windows
Subdivision
- Crescent Bluff
Lot Information
- Back Yard
- Few Trees
- Front Yard
- Gentle Sloping
- Landscaped
- Sprinklers Automatic
- Trees Small Size
Property Features
- Fireplace: 0
- Foundation: Slab
Heating and Cooling
- Central
- Central Air
Pool Information
- Community
Homeowners Association Information
- Dues: $50/Monthly
Flooring
- Carpet
- Wood
Exterior Features
- Roof: Composition
- Roof: Shingle
Utility Information
- Utilities: Cable Connected, Electricity Connected, Sewer Connected, Underground Utilities, Water Connected, Water Source: Public
- Sewer: Public Sewer
- Energy: Appliances, See Remarks
School Information
- Elementary School: Wolf Ranch Elementary
- Middle School: James Tippit
- High School: Georgetown
Parking
- Attached
- Garage
Stories
- 1
Living Area
- 2,249 sqft
Additional Information: Team West Real Estate LLC | (512) 569-8278
Location
Listing Price History
Date
Event
Price
% Change
$ (+/-)
May 13, 2025
Price Changed
$474,990
-5%
-25,000
Apr 17, 2025
Original Price
$499,990
-
-
Disclaimer: Copyright 2025 Austin Association of Realtors. All rights reserved. This information is deemed reliable, but not guaranteed. The information being provided is for consumers’ personal, non-commercial use and may not be used for any purpose other than to identify prospective properties consumers may be interested in purchasing. Data last updated 7/1/25 04:03



Description