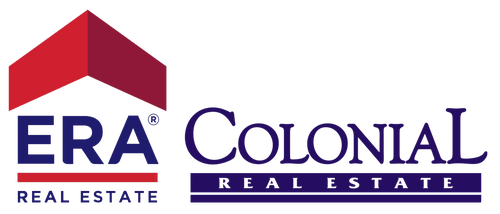


Listing Courtesy of: Austin Board of Realtors / Redfin Corporation - Contact: (512) 710-0156
1601 Highland Ridge Road Georgetown, TX 78628
Active (35 Days)
$499,990
MLS #:
1168199
1168199
Taxes
$11,951(2025)
$11,951(2025)
Lot Size
8,699 SQFT
8,699 SQFT
Type
Single-Family Home
Single-Family Home
Year Built
2020
2020
School District
Liberty Hill Isd
Liberty Hill Isd
County
Williamson County
Williamson County
Community
Oaks/San Gabriel Sec 2
Oaks/San Gabriel Sec 2
Listed By
Gabe Recio, Redfin Corporation, Contact: (512) 710-0156
Source
Austin Board of Realtors
Last checked Jul 1 2025 at 4:27 PM GMT+0000
Austin Board of Realtors
Last checked Jul 1 2025 at 4:27 PM GMT+0000
Bathroom Details
- Full Bathrooms: 2
- Half Bathroom: 1
Interior Features
- High Ceilings
- Main Level Primary
- Multiple Living Areas
- Open Floorplan
- Recessed Lighting
- Walk-In Closet(s)
- Laundry: Laundry Room
- Laundry: Main Level
- Convection Oven
- Dishwasher
- Disposal
- Electric Cooktop
- Electric Water Heater
- Microwave
- Stainless Steel Appliance(s)
- Vented Exhaust Fan
- Windows: Blinds
Subdivision
- Oaks/San Gabriel Sec 2
Lot Information
- Corner Lot
- Few Trees
- Front Yard
- Level
Property Features
- Fireplace: 0
- Foundation: Slab
Heating and Cooling
- Central
- Central Air
Pool Information
- Community
Homeowners Association Information
- Dues: $400/Annually
Flooring
- Carpet
- Tile
Exterior Features
- Roof: Composition
- Roof: Shingle
Utility Information
- Utilities: Cable Available, Electricity Connected, High Speed Internet Available, Sewer Connected, Water Connected, Water Source: Municipal Utility District
- Sewer: Municipal Utility District
- Energy: Appliances
School Information
- Elementary School: Bar W
- Middle School: Santa Rita Middle
- High School: Liberty Hill
Parking
- Garage
- Garage Faces Front
Stories
- 2
Living Area
- 2,470 sqft
Additional Information: Redfin Corporation | (512) 710-0156
Location
Disclaimer: Copyright 2025 Austin Association of Realtors. All rights reserved. This information is deemed reliable, but not guaranteed. The information being provided is for consumers’ personal, non-commercial use and may not be used for any purpose other than to identify prospective properties consumers may be interested in purchasing. Data last updated 7/1/25 09:27



Description