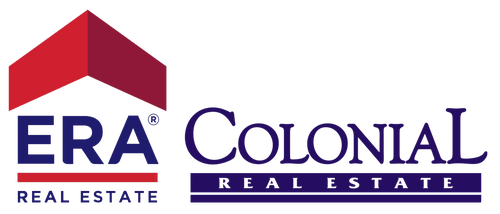


Listing Courtesy of: Austin Board of Realtors / Compass Re Texas, LLC - Contact: (512) 632-9217
144 High Plains Drive Georgetown, TX 78628
Active (29 Days)
$464,900
OPEN HOUSE TIMES
-
OPENSat, May 1012 noon - 2:00 pm
Description
MLS #:
5828673
5828673
Lot Size
6,665 SQFT
6,665 SQFT
Type
Single-Family Home
Single-Family Home
Year Built
2020
2020
School District
Georgetown Isd
Georgetown Isd
County
Williamson County
Williamson County
Community
Water Oak
Water Oak
Listed By
Mica Rucker, Compass Re Texas, LLC, Contact: (512) 632-9217
Source
Austin Board of Realtors
Last checked May 9 2025 at 4:34 PM GMT+0000
Austin Board of Realtors
Last checked May 9 2025 at 4:34 PM GMT+0000
Bathroom Details
- Full Bathrooms: 2
- Half Bathroom: 1
Interior Features
- Breakfast Bar
- Ceiling Fan(s)
- Double Vanity
- Entrance Foyer
- High Ceilings
- Interior Steps
- Kitchen Island
- Main Level Primary
- Multiple Closets
- Multiple Living Areas
- Open Floorplan
- Pantry
- Quartz Counters
- Recessed Lighting
- Walk-In Closet(s)
- Laundry: Laundry Room
- Laundry: Main Level
- Built-In Oven
- Dishwasher
- Disposal
- Exhaust Fan
- Free-Standing Refrigerator
- Gas Cooktop
- Microwave
- Oven
- Refrigerator
- Self Cleaning Oven
- Stainless Steel Appliance(s)
- Windows: Blinds
- Windows: Screens
Subdivision
- Water Oak
Lot Information
- Back Yard
- Few Trees
- Front Yard
- Landscaped
- Level
- Native Plants
- Sprinklers Automatic
- Sprinklers In Front
- Sprinklers In Rear
- Trees Small Size
Property Features
- Fireplace: 0
- Foundation: Slab
Heating and Cooling
- Central
- Natural Gas
- Ceiling Fan(s)
- Central Air
- Electric
Pool Information
- Community
Homeowners Association Information
- Dues: $60
Flooring
- Carpet
- Tile
- Vinyl
Exterior Features
- Roof: Composition
- Roof: Shingle
Utility Information
- Utilities: Underground Utilities, Water Source: Municipal Utility District
- Sewer: Municipal Utility District
- Energy: Appliances, Materials, Windows
School Information
- Elementary School: Wolf Ranch Elementary
- Middle School: James Tippit
- High School: East View
Parking
- Attached
- Driveway
- Garage
- Garage Door Opener
- Garage Faces Front
Stories
- 2
Living Area
- 2,367 sqft
Additional Information: Compass Re Texas, LLC | (512) 632-9217
Location
Disclaimer: Copyright 2025 Austin Association of Realtors. All rights reserved. This information is deemed reliable, but not guaranteed. The information being provided is for consumers’ personal, non-commercial use and may not be used for any purpose other than to identify prospective properties consumers may be interested in purchasing. Data last updated 5/9/25 09:34



Upon entering, a hallway leads to the main living space. Directly to your left is a private bonus room with a walk in closet—ideal for a home office or guest room, as it’s set apart from the main living areas. A powder bathroom is located just down the hall.
The entrance opens into a spacious, open-concept living, kitchen, and breakfast area. The kitchen includes built in appliances, a large island, and an oversized pantry. Off the dining area is a built-in desk space for homework, crafting, or an additional workstation.
Next to the breakfast area is the primary bedroom, filled with natural light. The primary bathroom offers dual walk-in closets, a built-in ledge for sitting, storage or display, and a large walk-in shower. One closet connects directly to the laundry room for added convenience. The laundry room also includes a small nook—perfect for a dog’s room or extra storage.
Upstairs, there’s a large second living area, two additional bedrooms both with walk in closets, a full bathroom, a door to access extra attic storage, and a private balcony.
Outside, the home sits on a private lot with no shared back fence. The home backs to a dedicated green space and walking path. The north facing covered patio is great for enjoying a glimpse of sunrise and sunset without harsh direct light. The 2.5-car garage provides space for a home gym, bikes, storage, or outdoor gear like kayaks or paddleboards.
Water Oak is conveniently located near 183, Ronald Reagan, and I-35, with access to Georgetown, Liberty Hill, and Leander. Shopping, dining, and groceries are close by. The neighborhood includes a pool, dog park, playground, and walking trails.