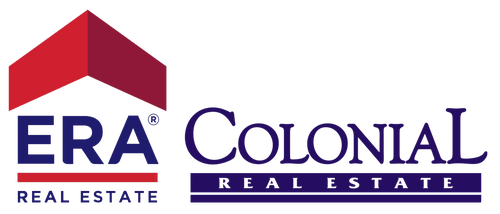


Listing Courtesy of: Austin Board of Realtors / Riverway Properties - Contact: (713) 621-6111
131 Estate Hills Drive Georgetown, TX 78628
Active (52 Days)
$489,547
MLS #:
1615057
1615057
Lot Size
7,144 SQFT
7,144 SQFT
Type
Single-Family Home
Single-Family Home
Year Built
2025
2025
School District
Georgetown Isd
Georgetown Isd
County
Williamson County
Williamson County
Community
Crescent Bluff Sec 4B
Crescent Bluff Sec 4B
Listed By
John Santasiero, Riverway Properties, Contact: (713) 621-6111
Source
Austin Board of Realtors
Last checked Jul 7 2025 at 5:22 AM GMT+0000
Austin Board of Realtors
Last checked Jul 7 2025 at 5:22 AM GMT+0000
Bathroom Details
- Full Bathrooms: 2
Interior Features
- Ceiling Fan(s)
- High Ceilings
- Kitchen Island
- Main Level Primary
- No Interior Steps
- Open Floorplan
- Recessed Lighting
- Smart Thermostat
- Soaking Tub
- Storage
- Walk-In Closet(s)
- Laundry: Electric Dryer Hookup
- Laundry: Laundry Room
- Laundry: Main Level
- Laundry: Washer Hookup
- Built-In Electric Oven
- Dishwasher
- Disposal
- Exhaust Fan
- Microwave
- Propane Cooktop
- Stainless Steel Appliance(s)
- Windows: Double Pane Windows
- Windows: Low Emissivity Windows
Subdivision
- Crescent Bluff Sec 4B
Lot Information
- Landscaped
- Sprinklers In Ground
- Trees Small Size
Property Features
- Fireplace: 0
- Foundation: Slab
Heating and Cooling
- Central
- Electric
- Central Air
Pool Information
- Community
Homeowners Association Information
- Dues: $300/SemiAnnually
Flooring
- See Remarks
Exterior Features
- Roof: Composition
- Roof: Shingle
Utility Information
- Utilities: Cable Available, Electricity Available, High Speed Internet Available, Water Available, Water Source: Municipal Utility District
- Sewer: Municipal Utility District
School Information
- Elementary School: Wolf Ranch Elementary
- Middle School: James Tippit
- High School: East View
Parking
- Attached
- Driveway
- Garage
- Garage Door Opener
- Garage Faces Front
Stories
- 1
Living Area
- 2,205 sqft
Additional Information: Riverway Properties | (713) 621-6111
Location
Disclaimer: Copyright 2025 Austin Association of Realtors. All rights reserved. This information is deemed reliable, but not guaranteed. The information being provided is for consumers’ personal, non-commercial use and may not be used for any purpose other than to identify prospective properties consumers may be interested in purchasing. Data last updated 7/6/25 22:22


Description