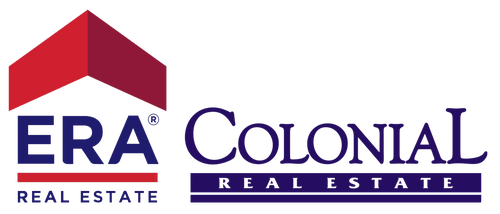


Listing Courtesy of: Austin Board of Realtors / Homecity Real Estate - Contact: (512) 826-5300
125 High Plains Drive Georgetown, TX 78628
Active (39 Days)
$545,000
MLS #:
4650814
4650814
Lot Size
6,490 SQFT
6,490 SQFT
Type
Single-Family Home
Single-Family Home
Year Built
2022
2022
School District
Georgetown Isd
Georgetown Isd
County
Williamson County
Williamson County
Community
Water Oak at San Gabriel
Water Oak at San Gabriel
Listed By
Rhonda Riley, Homecity Real Estate, Contact: (512) 826-5300
Source
Austin Board of Realtors
Last checked May 31 2025 at 10:51 PM GMT+0000
Austin Board of Realtors
Last checked May 31 2025 at 10:51 PM GMT+0000
Bathroom Details
- Full Bathrooms: 3
Interior Features
- Ceiling Fan(s)
- Kitchen Island
- Main Level Primary
- Open Floorplan
- Pantry
- Quartz Counters
- Walk-In Closet(s)
- Laundry: Laundry Room
- Built-In Oven
- Disposal
- Exhaust Fan
- Gas Cooktop
- Gas Water Heater
- Microwave
- Stainless Steel Appliance(s)
- Windows: Blinds
Subdivision
- Water Oak At San Gabriel
Lot Information
- Back Yard
- Front Yard
- Sprinklers Automatic
Property Features
- Fireplace: 0
- Foundation: Slab
Heating and Cooling
- Central
- Ceiling Fan(s)
- Central Air
Pool Information
- Community
Homeowners Association Information
- Dues: $60
Flooring
- Carpet
- Laminate
- Tile
Exterior Features
- Roof: Shingle
Utility Information
- Utilities: Electricity Available, Underground Utilities, Water Available, Water Source: Public
- Sewer: Public Sewer
- Energy: Appliances
School Information
- Elementary School: Wolf Ranch Elementary
- Middle School: James Tippit
- High School: East View
Parking
- Attached
- Garage
Stories
- 2
Living Area
- 2,442 sqft
Additional Information: Homecity Real Estate | (512) 826-5300
Location
Disclaimer: Copyright 2025 Austin Association of Realtors. All rights reserved. This information is deemed reliable, but not guaranteed. The information being provided is for consumers’ personal, non-commercial use and may not be used for any purpose other than to identify prospective properties consumers may be interested in purchasing. Data last updated 5/31/25 15:51


Description