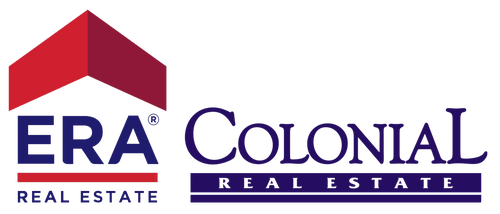
Listing Courtesy of: Austin Board of Realtors / Realagent - Contact: (512) 650-2772
1112 Cole Estates Drive Georgetown, TX 78628
Sold (88 Days)
sold price not available
MLS #:
4467243
4467243
Lot Size
6,490 SQFT
6,490 SQFT
Type
Single-Family Home
Single-Family Home
Year Built
2023
2023
Views
Neighborhood
Neighborhood
School District
Georgetown Isd
Georgetown Isd
County
Williamson County
Williamson County
Community
Retreat at San Gabriel
Retreat at San Gabriel
Listed By
Dusti Neel, Realagent, Contact: (512) 650-2772
Bought with
Non Member, Non Member
Non Member, Non Member
Source
Austin Board of Realtors
Last checked Jul 5 2025 at 9:11 PM GMT+0000
Austin Board of Realtors
Last checked Jul 5 2025 at 9:11 PM GMT+0000
Bathroom Details
- Full Bathrooms: 3
Interior Features
- Breakfast Bar
- Ceiling Fan(s)
- Double Vanity
- Entrance Foyer
- High Ceilings
- High Speed Internet
- Kitchen Island
- Main Level Primary
- Open Floorplan
- Pantry
- Quartz Counters
- Recessed Lighting
- Smart Home
- Smart Thermostat
- Walk-In Closet(s)
- Laundry: Electric Dryer Hookup
- Laundry: Laundry Room
- Laundry: Washer Hookup
- Built-In Electric Oven
- Dishwasher
- Disposal
- Electric Cooktop
- Electric Water Heater
- Microwave
- Water Purifier
Subdivision
- Retreat At San Gabriel
Lot Information
- Interior Lot
- Landscaped
- Sprinklers Automatic
Property Features
- Fireplace: 0
- Foundation: Slab
Heating and Cooling
- Central
- Central Air
Homeowners Association Information
- Dues: $800/Annually
Flooring
- Carpet
- Tile
- Wood
Exterior Features
- Roof: Composition
Utility Information
- Utilities: Underground Utilities, Water Source: Public
- Sewer: Public Sewer
- Energy: Appliances, Materials
School Information
- Elementary School: Wolf Ranch Elementary
- Middle School: James Tippit
- High School: East View
Parking
- Attached
- Garage
- Garage Door Opener
Stories
- 2
Living Area
- 2,653 sqft
Additional Information: Realagent | (512) 650-2772
Disclaimer: Copyright 2025 Austin Association of Realtors. All rights reserved. This information is deemed reliable, but not guaranteed. The information being provided is for consumers’ personal, non-commercial use and may not be used for any purpose other than to identify prospective properties consumers may be interested in purchasing. Data last updated 7/5/25 14:11

